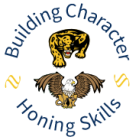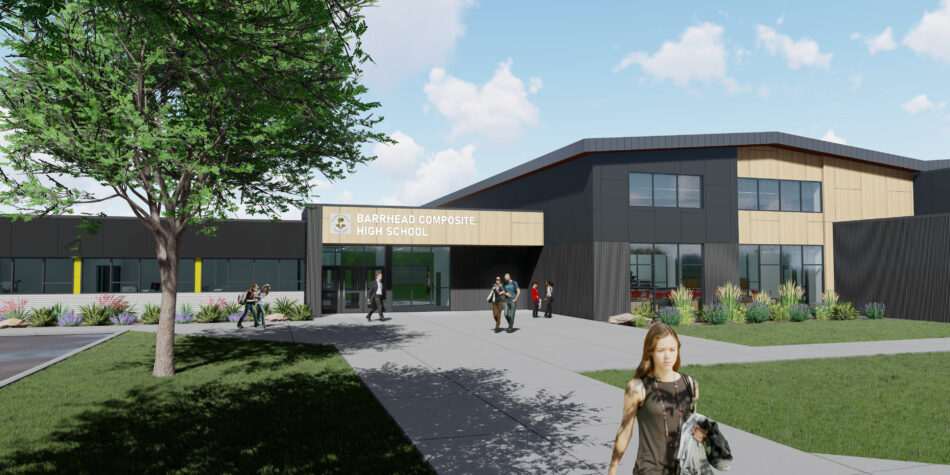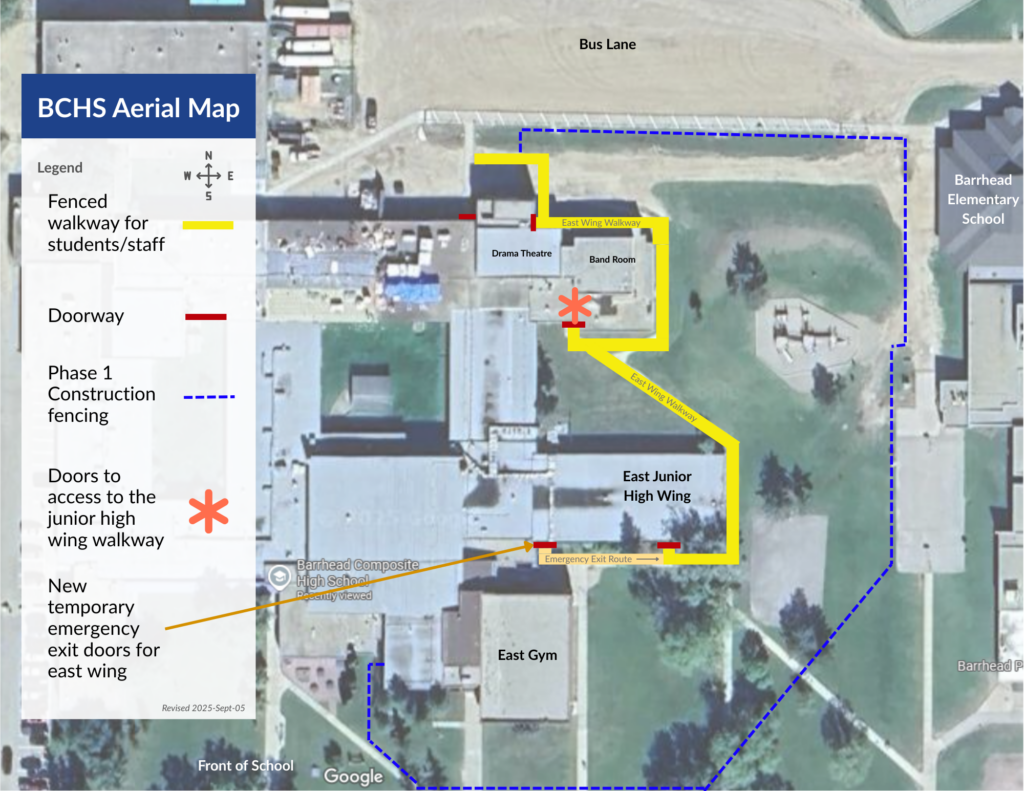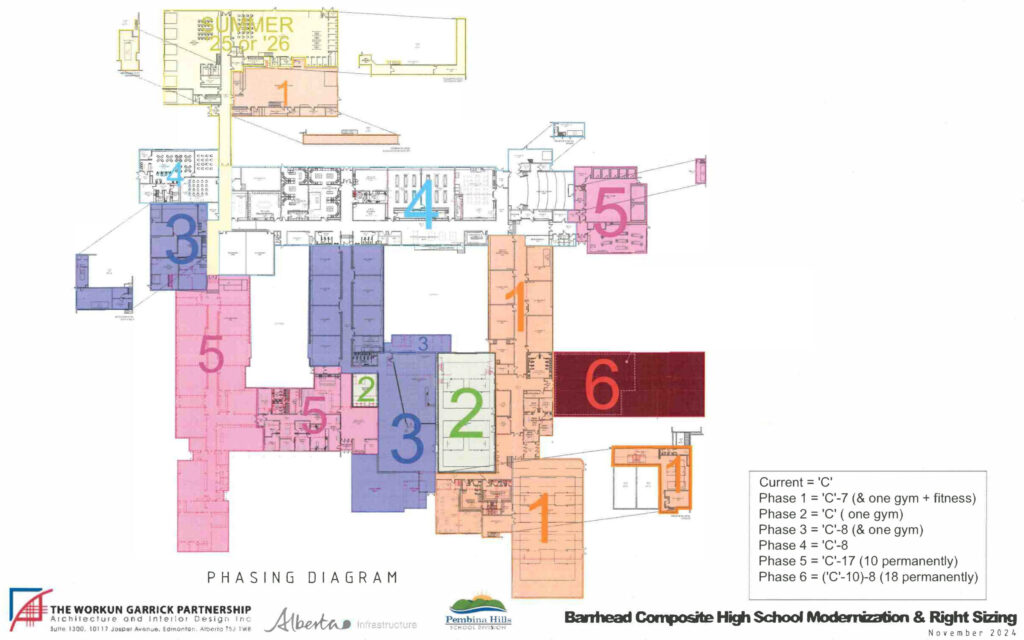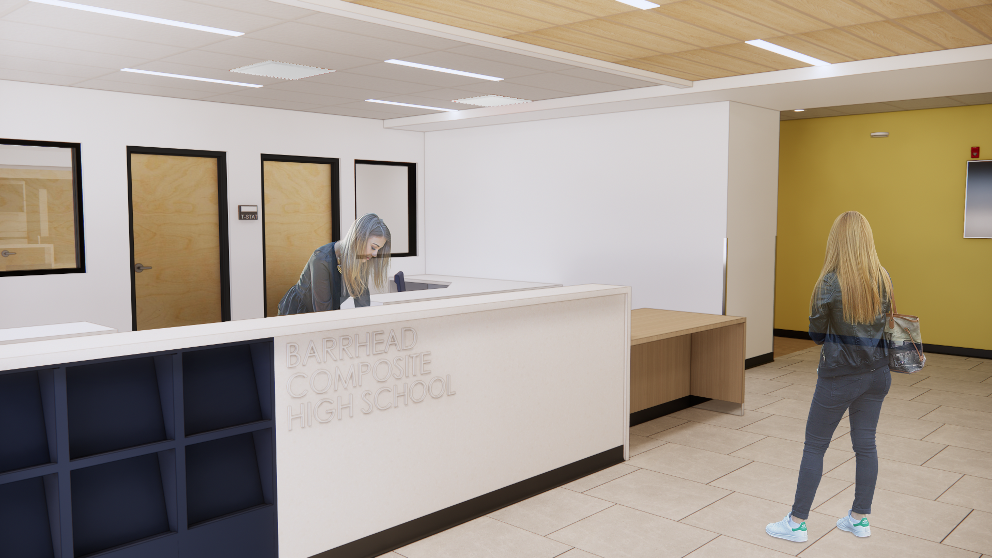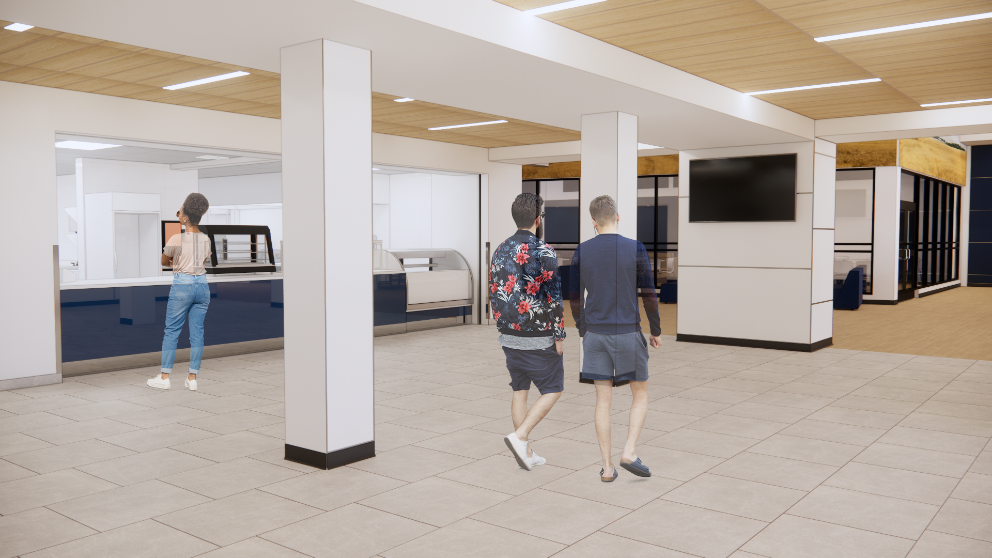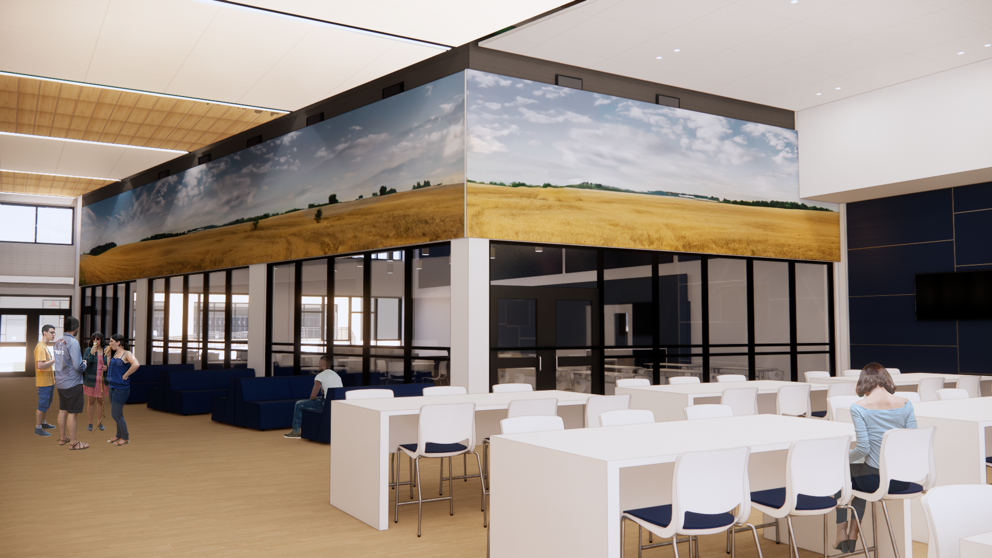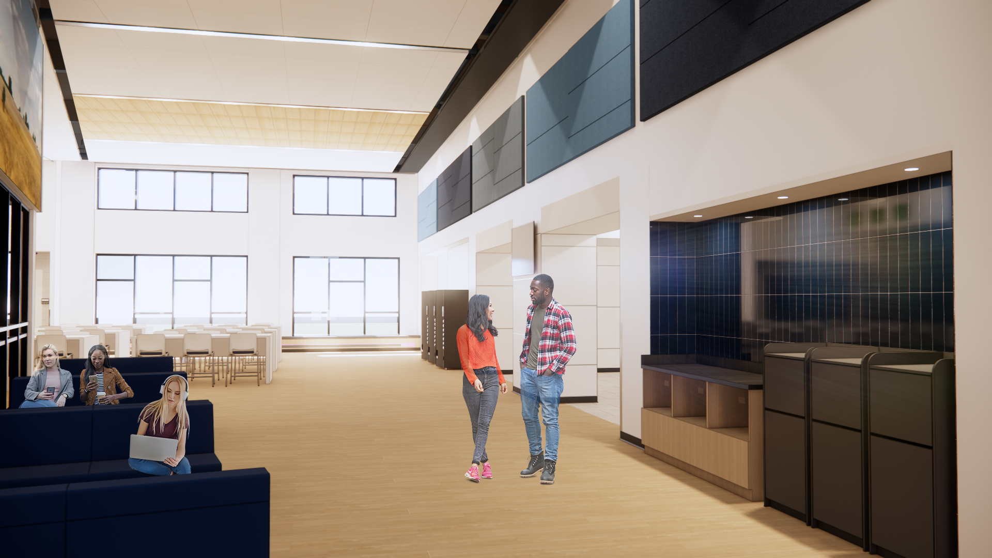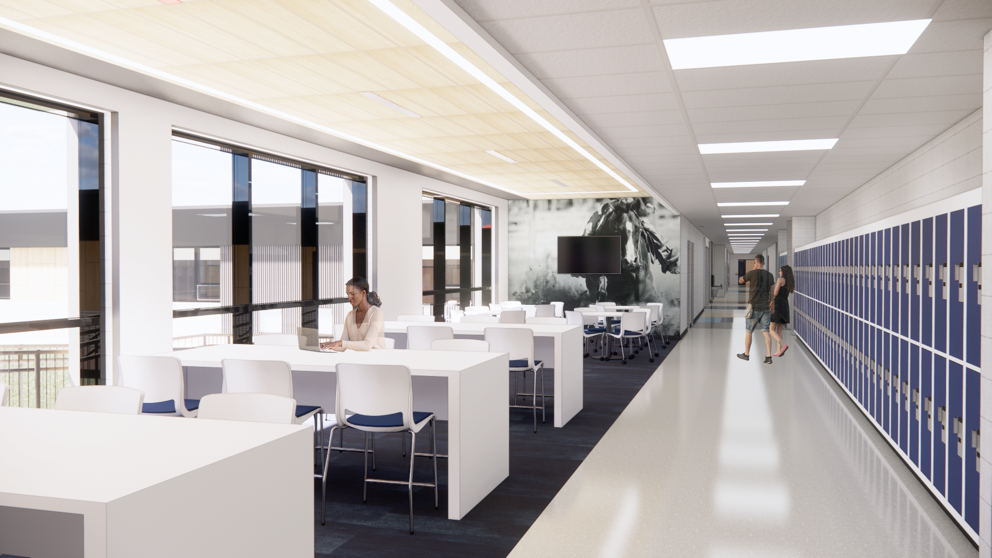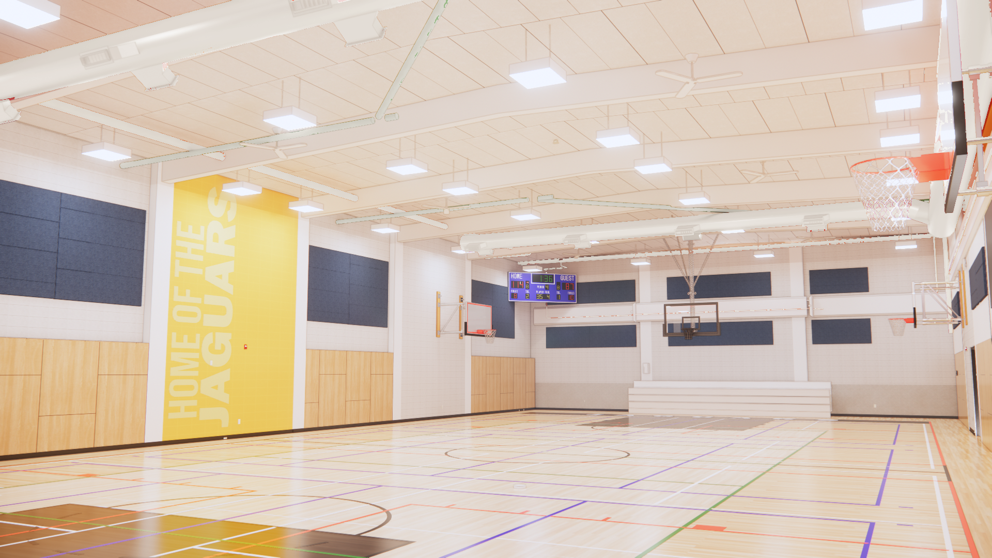The Future of BCHS: Modernization & Right-Sizing Project
Updated 2025-Dec-23
The exciting transformation at Barrhead Composite High School (BCHS) has begun!
Construction for the BCHS Modernization & Right-Sizing project kicked off in July 2025. This major investment will bring significant upgrades to our school, creating modernized learning spaces designed to support academic success, collaboration and overall well-being of our entire school community for years to come.
The purpose of this page is to keep BCHS families informed and provide a space for regular updates. This page will be updated throughout the renovation, so check back often! All images, drawings, timelines etc. are subject to change.
Important Notes
Safety is everyone’s responsibility – Students, parents, staff and visitors are asked to respect all construction fencing and signage in place.
Junior High East Wing Access – During Phase One of construction, the walkway to the junior high wing on the east side of the school will be accessed through doors on the northeast side of the school, as noted on the map below.
News Posts
- BCHS Modernization Update – December 17, 2025
- Update: BCHS Modernization & Right-Sizing Project – September 19, 2024
- BCHS Modernization & Right-Sizing Project Begins – December 6, 2023
Photos – August 2025, Courtesy of Delnor Construction
- A view of the east gym East gym wall removal*
- A view of inside the east gym
- East gym expansion area with scaffolding and plastic sheeting
- A view of the courtyard
- Courtyard
- A view of the east wing bathrooms
- A look inside the fitness area
- Looking north down the junior high wing
- Work in the courtyard
- Looking at the south side of the senior high construction lab
The BCHS Modernization and Right-Sizing Project was identified as a priority in the Pembina Hills Capital Plan. The project was approved by the province for Design Funding on March 1, 2023, followed by Construction Funding on September 17, 2024, as part of the Alberta School Construction Accelerator Program.
Key highlights of the project include:
- Essential Building Improvements: crucial updates to the school’s core systems, including the roof, mechanical, and electrical systems, along with refreshing the exterior sidewalks, paving, landscaping, windows, and siding. Inside, you’ll see new flooring, lighting, doors, and fresh paint, plus all washrooms and changerooms will be modernized.
- Enhanced Learning Environments: Every classroom will be upgraded, and specialized areas like the band room, drama theatre, shop classes, Foods room, Comm Tech, science rooms, Cosmetology room, and art room will receive significant modernizations.
- Revitalized Gymnasiums and New Student Spaces: Gymnasiums will be modernized with new lighting, acoustics, ceilings, and paint. The west gym will be creatively repurposed into a new learning common, cafeteria, and flexible student space, while the east gym will see a 220 square meter addition. You’ll also find new student gathering areas and flexible spaces throughout the school.
Right-sizing will reduce the school’s footprint to serve 820 students (BCHS enrollment in 2023-24 is ~737, and by 2027-2028 is projected to be ~664) while maintaining the 32 Instructional Spaces required, per the Alberta Education Capital manual. The project will result in a decrease in long-term operational costs for the school division. The project is estimated to cost $55 million.
Construction Timeline
The construction portion of the project is set to occur in six phases and is expected to be completed in the summer of 2028.
Phase One began in July 2025 and is expected to be completed in spring 2026. This phase includes the east gym expansion, utility, mechanical, electrical and roof work to the mezzanine, former changeroom and fitness (fit pit) areas, junior high classrooms and work on the senior high Construction Lab. Hazardous building materials assessment and abatement were performed.
Document is subject to change.
Building History
BCHS was built in several sections, with the original portion constructed in 1958 and expanded upon in the 1960s and 1980s to accommodate 1,227 students. While some upgrades have occurred since the building was constructed, the school needs a series of extensive modernization upgrades as well as “right-sizing” to accommodate current and projected enrollments.
The modernization project will not result in any reduction of program offerings for junior and senior high students. Any future program changes will be a result of student interest.
The final result may not be exactly as shown.
- Administration
- Cafeteria
- Flex Space
- Flex Space
- Flex Space
- Gym
